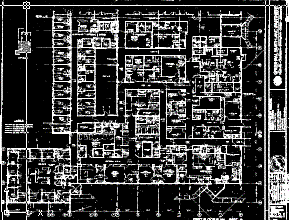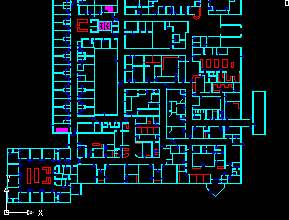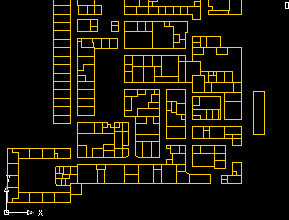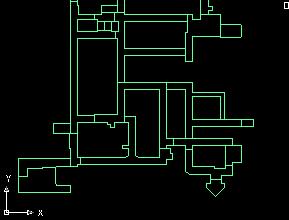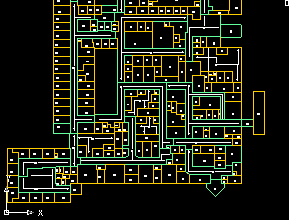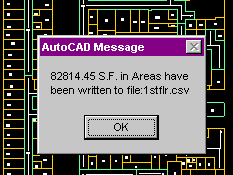|
LASER MEASURED FLOOR PLANS
|
ASSI's Laser to Computer As-Built System is the next generation
of doing "as builts" and measured floor plans.
Laser to Computer / CAD As-Builts:
- Reduce time to produce as-builts
- Eliminate measurement errors
- Ensure absolute accuracy
ASSI has documented over 900
million square feet including:
- Hospitals
- Office Buildings
- Industrial Facilities
|
- Medical Care Facilities
- Equipment Layouts
- Laboratories
|
- Lab Facilities
- Nursing Homes
- Residences
|
THE AS-BUILT
PROCESS
Document
Conditions and Archive Old Drawings
In the process
of creating a set of existing condition as-built drawings we scan in
your existing plans for our record and use.
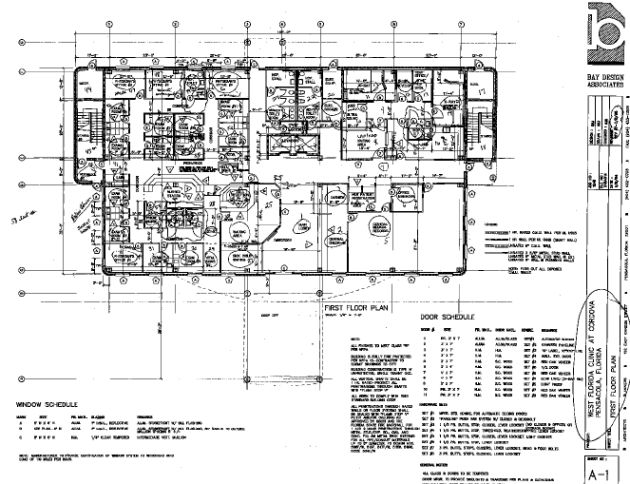 |
| Sheets are scanned into a high compressions PDF format
file. You can store over 1000 drawings in this format on a typical CD. |
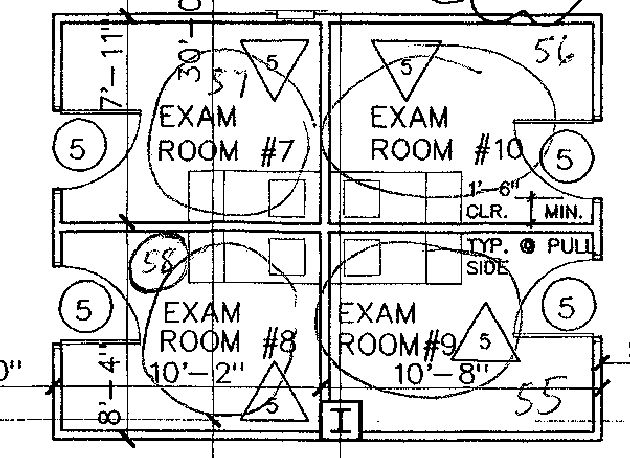 |
| All that can be blown up to a highly readable and
printable scale. |
Let us scan ALL
of your sets of drawings to create a permanent archive of your
drawings. We can also help you with indexing and markup software to
manage and distribute your old drawings.
|
377
Richardson Road, SE - Calhoun, GA 30701
(770) 886-6156
|
|

