|
"CAD Done Right !" means the intelligent use of reference files. A
single floor layout is reverenced into all of the sheets that then
display and print the blown up areas.
Make changes to one file only and update the entire project saving YOU time and money
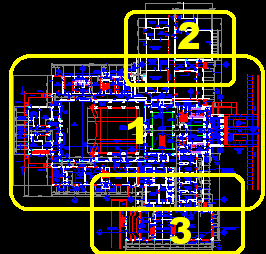
A Personal Note from Vic Williams
My associates and
customers think that I am just too much of a perfectionist. I
think 10" should equal 10.00000 inches - no room for error. If
the door layer is supposed to have doors, then that's ALL that the door
layer should have in it. When you open a CAD file it should ONLY
show what is important - no stray details or parts - zoom the extents
and you should get what you expect. Detail should be APPROPRIATE
- no overdetailing. I am passionate about this! CAD can and
should be done right. CAD is a tool that can give you great
accuracy and economy IF it is done right.
|
1 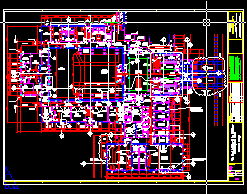 |
2 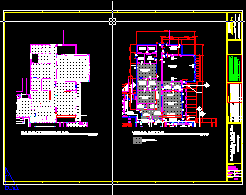 |
3 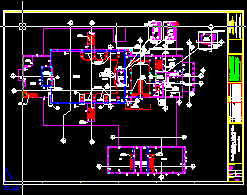 |
|
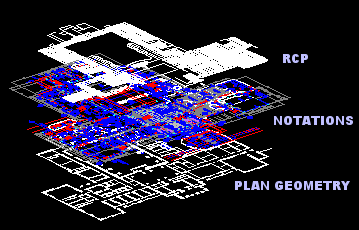
"CAD Done Right !" means organized and consistent layer
management to insure that every plan and drawing is completely
organized for maximum flexibility and ease of use. We believe that
every CAD file should be an organized set of graphical data that you
can rely on.
|
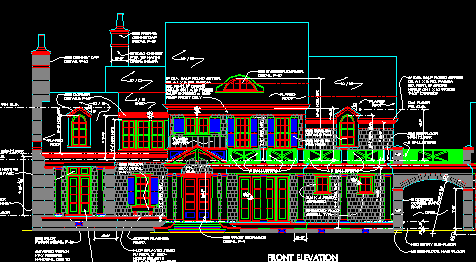
"CAD Done
Right !" means understanding that the screen image...
|
|
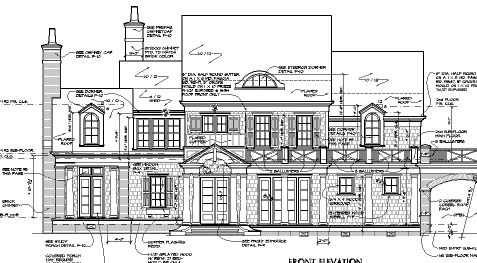
...must
produce a highly readable plan when plotted and reproduced.
This means good drafting practices using line weights, consistent
readable text
and dimensions, and no interference of lines.
We are in
the communication business! Not the line drawing business.
|
377
Richardson Road, SE - Calhoun, GA 30701
(770) 886-6156
|
