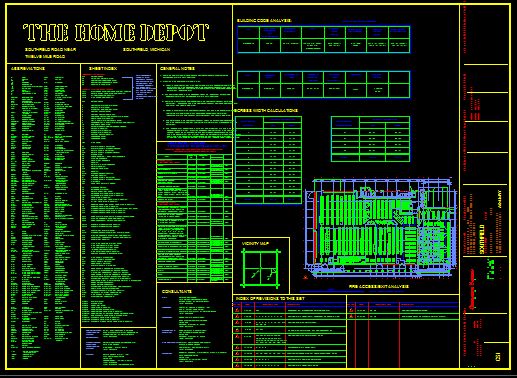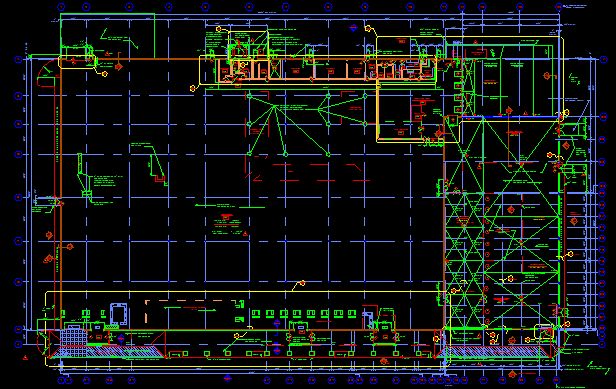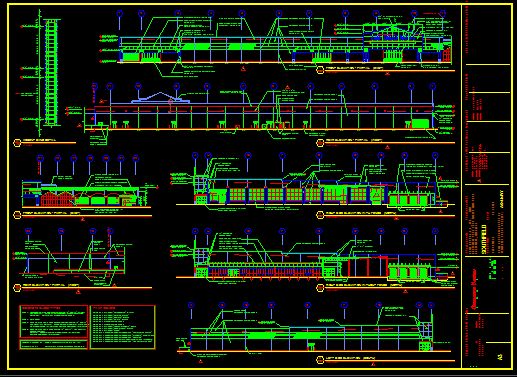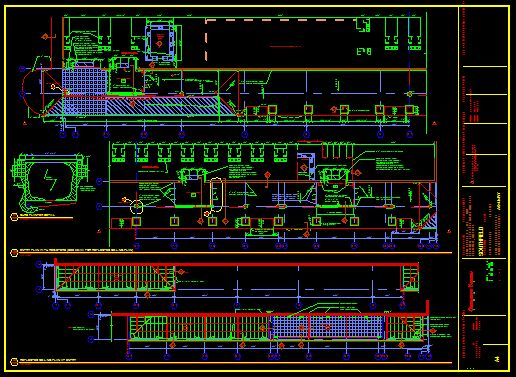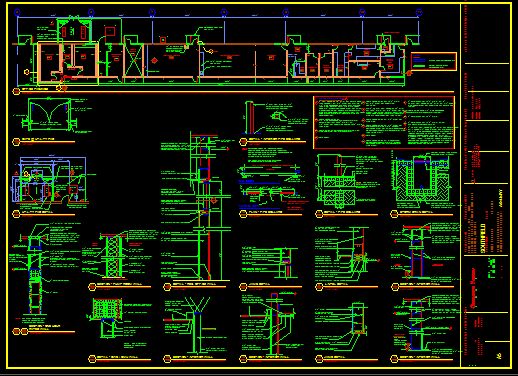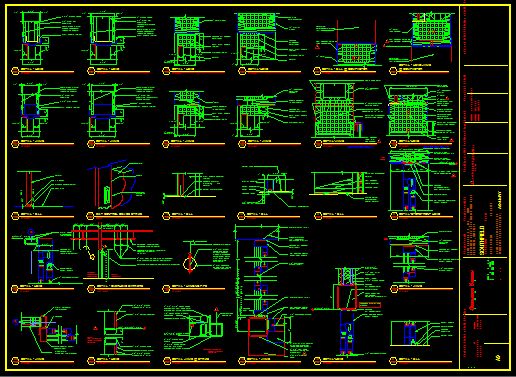|
ASSI Created the CAD drawing system
and prototypes that allowed Home Depot and Expo to design and build 2000
locations since 1987
ASSI developed an automated
store layout program for Home Depot
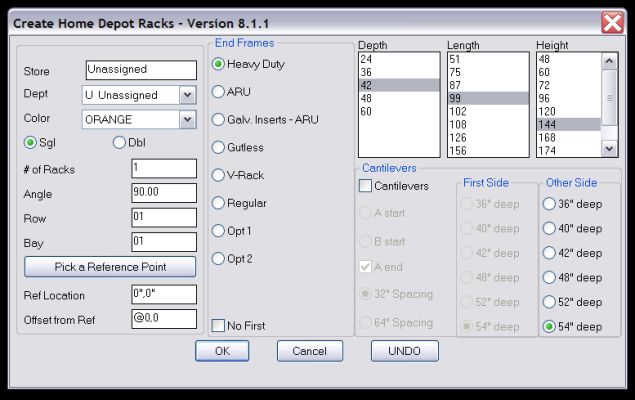
Using AutoLisp
programming a system was developed so that store planners could
automatically insert racking into their layouts. Special pull down
menus and buttons were created and programmed to insure accuracy
and increase productivity. |
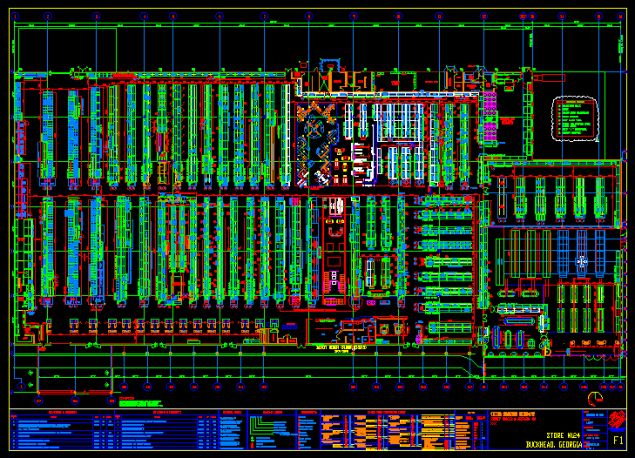
The "racking
program" developed by ASSI reduced layout time and generated
orders for racking and racking accessories. |
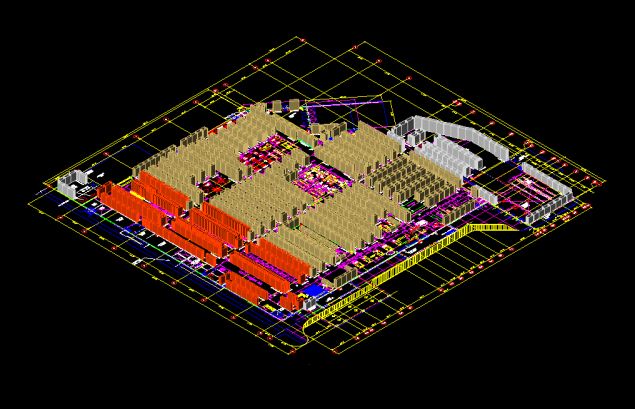
All of the racking was
3D set to actual heights as determined by the "racking
program" |

Even the completion of
data included in Home Depot's titleblock was automated by the
"racking program". What took hours for a store planner
to do was reduced to seconds. |
ASSI supports Home Depot with
CAD assistance at all levels.
|
377 Richardson Road, SE - Suite 1 - Calhoun, GA 30701 - ph:
770.886.6156 |
|
CONTACT
US |
|
